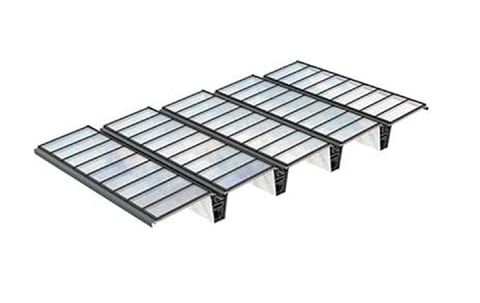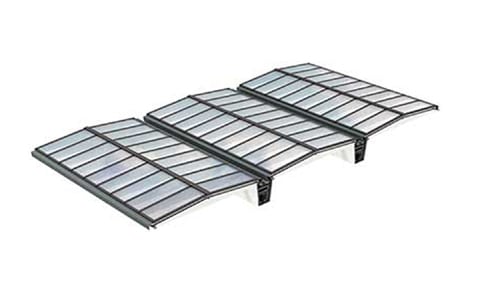
VELUX Modular Skylight – Atrium Longlight/Ridgelight
Outstanding daylight for atriums
Atrium Longlights combines multiple rows of longlights or ridgelights to form a large glass roof. Depending on how the rows and modules are combined, this type of roof glazing allows for the greatest degree of individual design and the best possible daylight design.
To achieve this, we recommend using longlights with one flat side or multiple Ridgelights 5° with beams. For optimum thermal comfort, we recommend Ridgelights 25-40° with venting modules.
In close cooperation with VELUX Commercial, we offer the required supporting beams, drainage gutters and the sub-construction used for mounting the skylight modules. Planned, produced and, if required, fitted by GLASOLUX.
| Values | |
|---|---|
| Uw value: | up to 0.5 W (m2/K) |
| Ug value: | up to 0.86 W (m2/K) |
| Water resistance | Class E1200, EN 12208: 2000 |
| Minimum dimensions required | |
|---|---|
| Module width | 675–1000 mm |
| Module height | 600–3000 mm |
| Installation pitch of the skylight system | 5°–40° |
| Opening casement | |
|---|---|
| Modules | alternate modules can be opened by an integrated chain actuator |
| Opening height | the comfort ventilation daylight module opens up to 410 mm |
| SHEV opening height | the smoke ventilation daylight module opens up to 700 mm in under 60 seconds |
Double- or triple-glazed insulating glass
- Insulating glass (Ug values up to 0.5 W (m2/K))
- Tempered outer pane
- Laminated safety glass on the inner side
- Protection against falling glass
- Sound insulation (traffic, rain and hail)
- “Warm edge” spacer (protects insulation performance over time and minimises the risk of condensation on the edges of the pane)
- Step glass (drains water away from the pane)
- Solar control coating (optional)
Standard Modular Skylight formats
VELUX Modular Skylights are available in a variety of standard formats, as fixed, opening and smoke and heat ventilation modules.» Click here for the detailed size tables.



