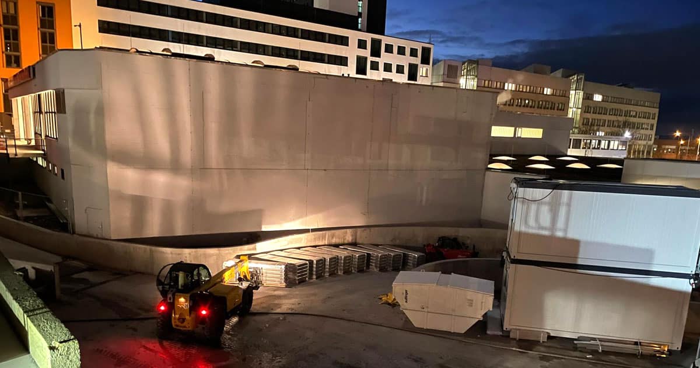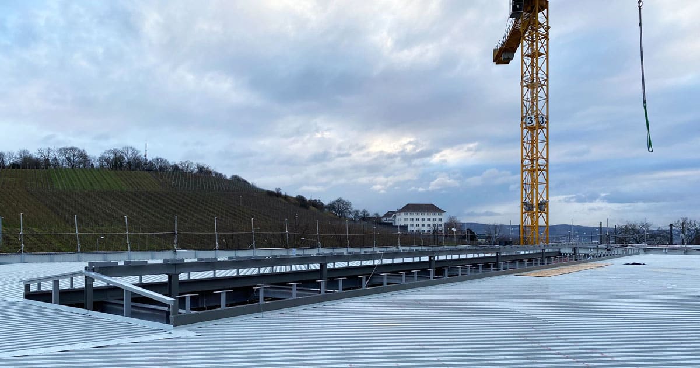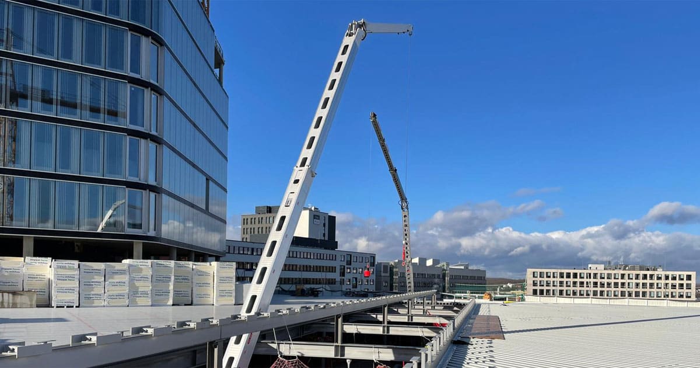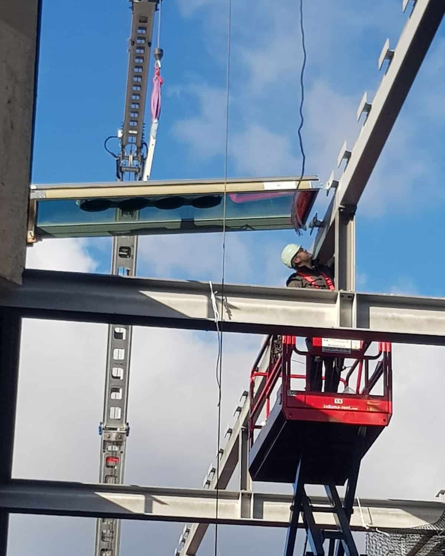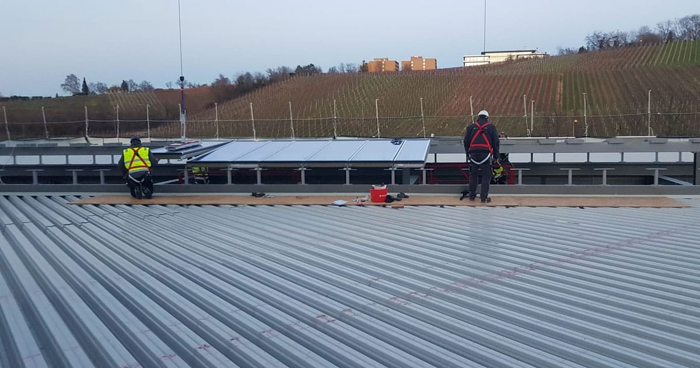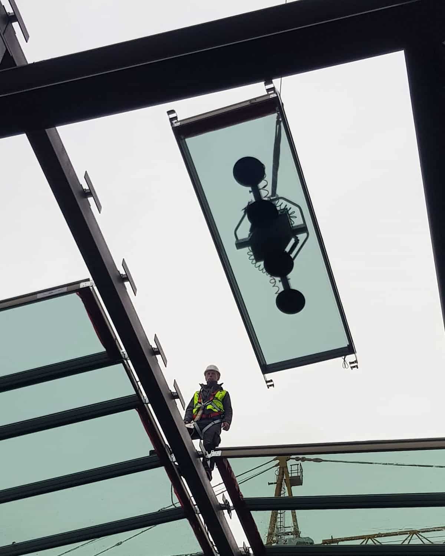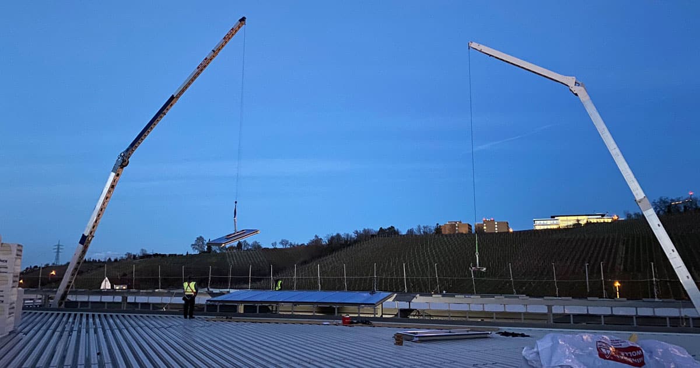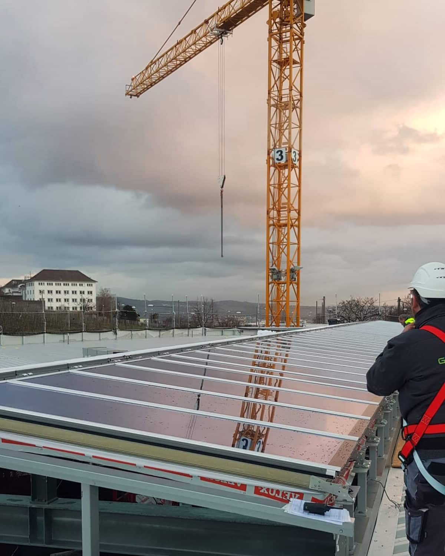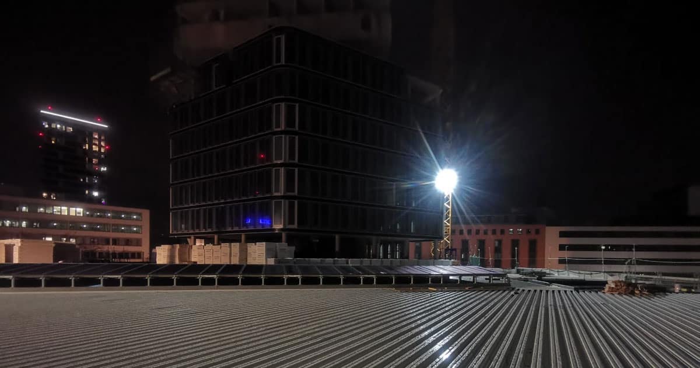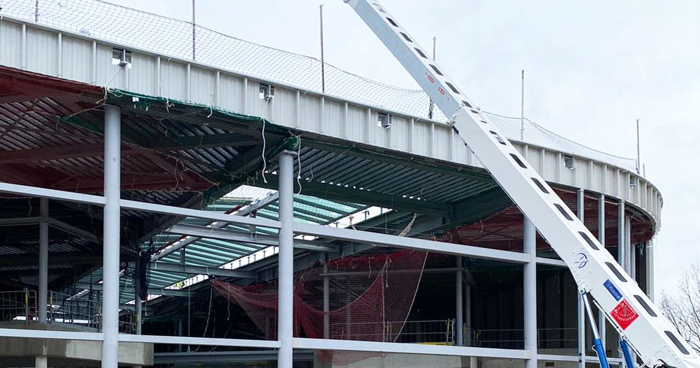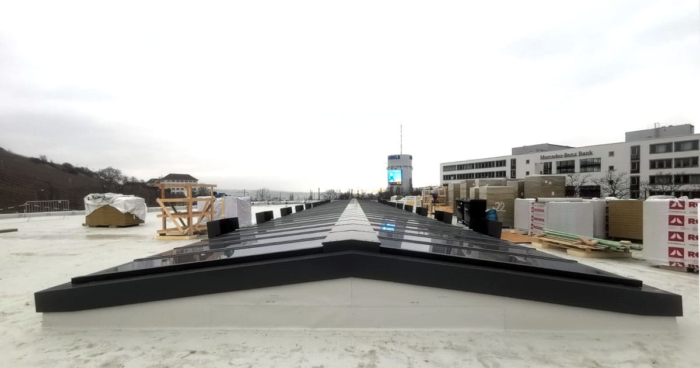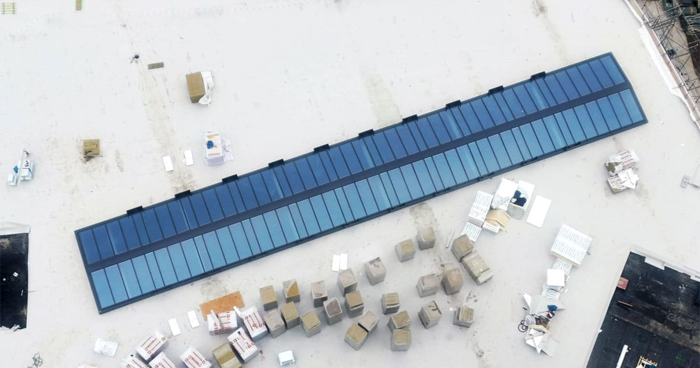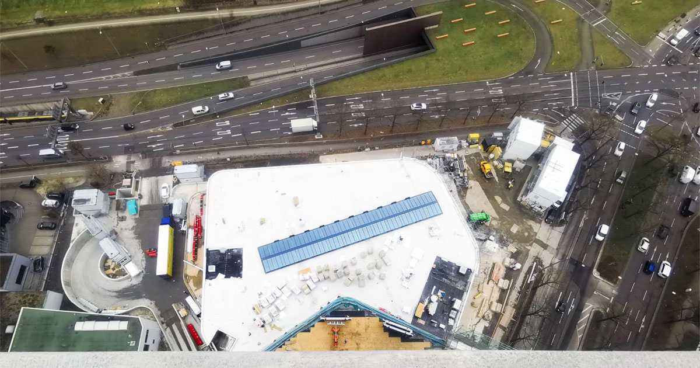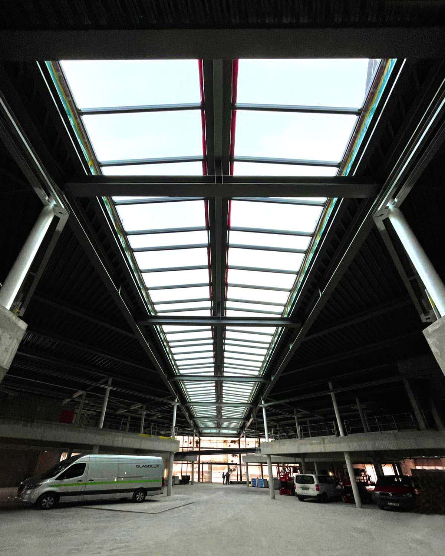It was obvious to everyone that this glazed roof on the new Porsche Centre in Stuttgart would be a special project, not just because of its size, the timeframe, the location, and the manpower required.
Porsche is building a new landmark for Stuttgart: the new design tower at the Pragsattel, and in the showroom, as well as the workshop building in front of it, we have already provided the required daylight and an indirect view of the tower with the 44-metre-long and approx. 6-metre-wide ridgelight.
The building is truly impressive, but the showroom is no less interesting for Porsche enthusiasts. It will be an event-like experience where the new cars will be presented in a space covering 1,500 m² from this summer onwards.
It is comparable to the ridgelight that we planned and built for the Porsche Centre in Dortmund in 2020 and is similarly inspiring in terms of its size and impact.
Installation
We had planned for 6 fitters to install it over a period of 4 days, but Stuttgart is famous for projects that can sometimes take a bit longer than anticipated and the weather threw a spanner in the works, with two days of black ice and heavy snowfall.
Main roads had to be closed in order to be able to set up a loading crane in the right position and safely unload the huge number of glazing modules on the building site, but the road closures could only be temporary so as not to completely disrupt the city’s traffic.
Due to lack of space, the two cargo cranes were erected inside the showroom and dismantled again before the final modules were fitted. Using these cranes, as well as a small mobile crane, each individual module was hoisted onto the roof and moved to its final position
and the ridgelight was assembled module by module until late in the evening hours.
Blinds
The roller-blinds were already pre-installed in the modules with fixed glazing,
while the blinds for the opening NSHEV (natural smoke and heat exhaust ventilator) modules had to be mounted in a second step, after the glazing modules had been installed.
This was the perfect time to integrate the window modules as well as the blind systems into the control system.
Images of the installation process – click through the gallery!
Facts & figures
The ridgelight was designed to be almost 44 metres long and about 6 metres wide, consisting of 74 fixed modules and 20 opening modules. The total number of modules was thus 94, with each row at a height of 2.80 metres, amounting to a total surface area of 245 m².
All of the modules are double-glazed and, in the case of those with solar control glass, already provide initial protection against the heat of the sun, with flame-retardant roller-sunblinds under each module to do the rest
The opening modules are natural smoke and heat exhaust ventilator (NSHEV) windows, which open without the need for mains power in the event of a fire. In normal operating mode, they can be controlled using wall switches or triggered by wind and rain sensors, so heavy rain or storms have no chance of causing damage.
The blinds are also controlled by the control system, so that a single push of a button is all it takes to open or close the blinds.

